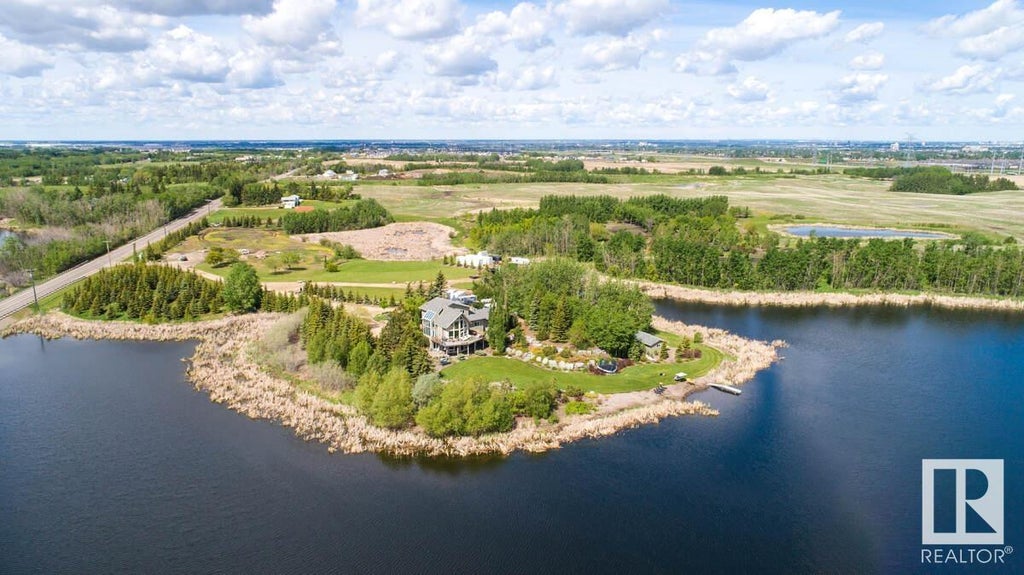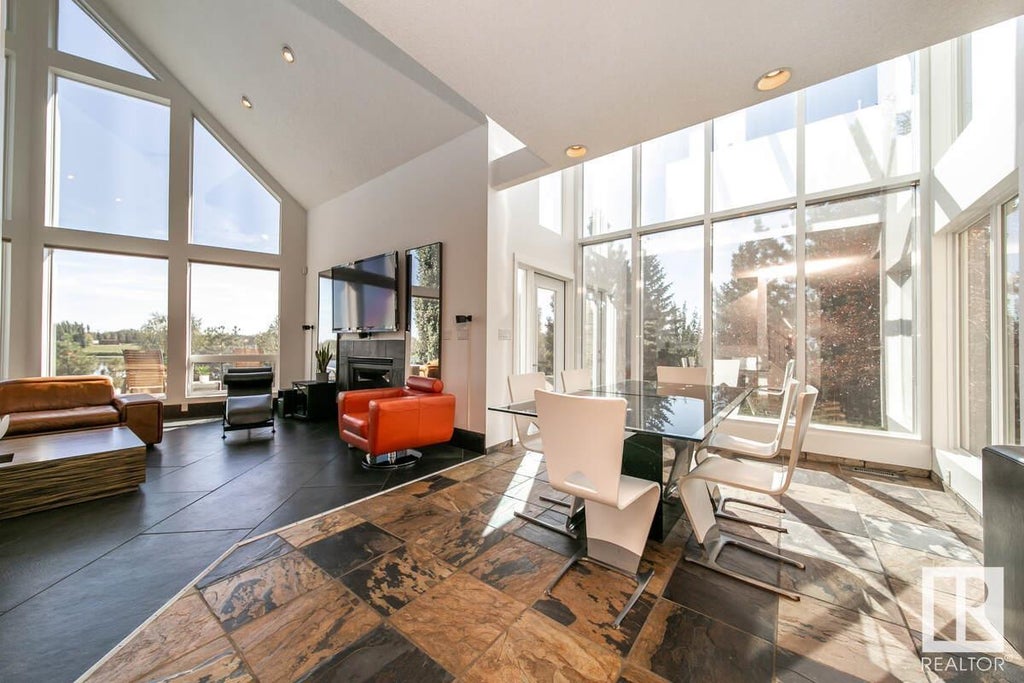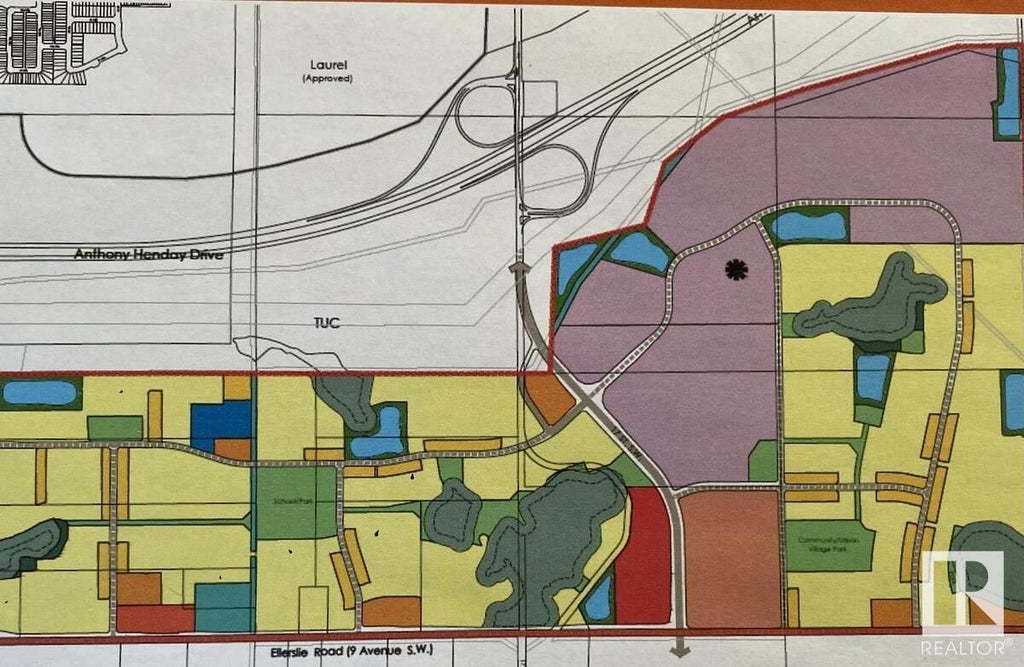Find us on...
Dashboard
- $7.1M Price
- 4 Beds
- 3 Baths
- 2,180 Sqft
1730 Ellerslie Road Sw
For additional information on this property, please click on "View Listing on Realtor Website". One of a kind waterfront property situated on 30 acres within city limits just off Anthony Henday and 17st. Development is on the doorstep with potential for investment/holding property, development or waterfront city living. Enjoy your morning coffee overlooking the water whilst the birds sing and go for a paddle , canoe or kayak off your private dock in the summer and clear your own ice rink or go tobogganing during the winter months. A modern 2180 sq’ A frame style open concept style home invites the outdoor natural beauty in through its floor to ceiling windows and commercial solarium. The 6 bedroom 3 bath modern home with professional appliances is bright, open and crafted with impeccable workmanship. This is a once in a lifetime opportunity to enjoy waterfront lake living in the heart of the city. Quick access to main arterial roads, amenities, schools and recreational facilities are minutes away.
Essential Information
- MLS® #E4332832
- Price$7,100,000
- Bedrooms4
- Bathrooms3.00
- Full Baths3
- Square Footage2,180
- Acres0.00
- Year Built1999
- TypeSingle Family
- Style2 Storey
Sub-Type
Residential Detached Single Family
Community Information
- Address1730 Ellerslie Road Sw
- AreaEdmonton
- SubdivisionDecoteau North
- CityEdmonton
- CountyALBERTA
- ProvinceAB
- Postal CodeT6X 1A7
Amenities
- Parking Spaces10
- # of Garages2
- Is WaterfrontYes
Amenities
Air Conditioner, Ceiling 9 ft., Deck, Dog Run-Fenced In, Exterior Walls- 2x6', Fire Pit, Hot Tub, Hot Water Natural Gas, Lake Privileges, Patio, Vaulted Ceiling, Walkout Basement
Features
Air Conditioner, Ceiling 9 ft., Deck, Dog Run-Fenced In, Exterior Walls- 2x6', Fire Pit, Hot Tub, Hot Water Natural Gas, Lake Privileges, Patio, Vaulted Ceiling, Walkout Basement
Parking
220 Volt Wiring, Double Garage Attached, Heated, Insulated, Over Sized, RV Parking
Interior
- InteriorHardwood
- Has BasementYes
- BasementWalkout, Partly Finished, Part
- FireplaceYes
- # of Stories2
Interior Features
Oven-Microwave, Stove-Gas, Vacuum Systems, Washer - Energy Star, Window Coverings, Air Conditioning-Central, Alarm/Security System, Appliances Negotiable, Dishwasher - Energy Star, Dryer, Fan-Ceiling, Freezer, Garage Opener, Garburator, Hood Fan
Heating
Forced Air-1, In Floor Heat System
Fireplaces
Gas, Direct Vent, Heatilator/Fan
Exterior
- ExteriorComposition
- ConstructionWood Frame
Exterior Features
Backs Onto Lake, Beach Access, Boating, Lake Access Property, Landscaped, Private Setting, Rolling Land, Schools, Stream/Pond, Treed Lot, View City, View Lake, Water Front
Listing Details
Office
Courtesy Of Darya Pfund Of Easy List Realty
Courtesy Of Darya Pfund Of Easy List Realty.
Listing information last updated on April 27th, 2024 at 6:31pm MDT.


























































