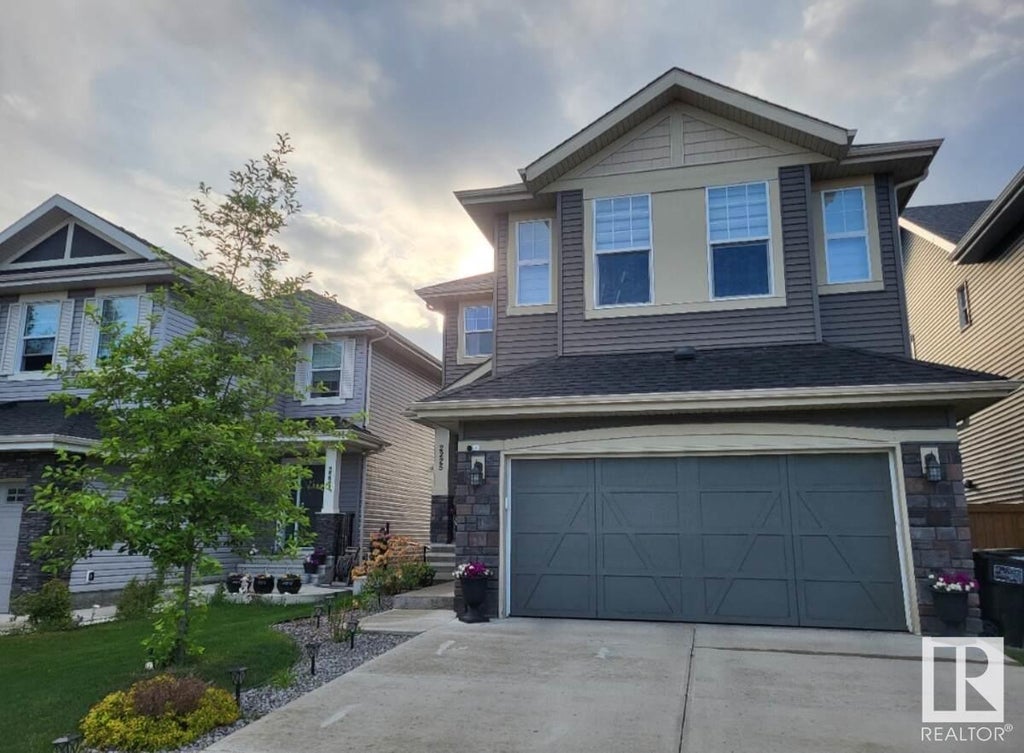Find us on...
Dashboard
- 5 Beds
- 4 Baths
- 2,491 Sqft
- .04 Acres
2225 56 Street Sw
For additional information on this property, please click on "View Listing on Realtor Website". SW Edmonton 2500 Sf single-family home with double garage. 2017 Morrison’s build home has a 2 bedroom legal suit on 1/2 walkout lot with a pond view, 3 min to K-9 school, Main floor 9 foot ceiling, Open concept flex room with hardwood floor, almost a big wall of glass windows in great room, An open concept white maple Kitchen with easy to clean special finish. Quartz counter tops, customized back splash, Built-in microwave, SS appliances. Adjacent to kitchen is a built-in desk&home office, Walkthrough pantry, Mud room with built in bench, Coat closet, Gas fireplace, Fancy lights and big windows with views are just highlights. Big bonus room, Resort style master bed, almost floor to ceiling windows, Unobstructed view, Spa like suite with jetted tub, Glass shower, Double vanities,Walk-in closet, Two other good size bright bedrooms, Maintenance free east facing deck, built-in vacuum system & amp; toe kick.
Essential Information
- MLS® #E4343892
- Price$714,995
- Bedrooms5
- Bathrooms4.00
- Full Baths3
- Half Baths1
- Square Footage2,491
- Acres0.04
- Year Built2017
- TypeSingle Family
- Style2 Storey
Sub-Type
Residential Detached Single Family
Community Information
- Address2225 56 Street Sw
- AreaEdmonton
- SubdivisionWalker
- CityEdmonton
- CountyALBERTA
- ProvinceAB
- Postal CodeT6X 2C1
Amenities
- Parking Spaces4
- # of Garages2
- Is WaterfrontYes
Amenities
Deck, Detectors Smoke, Hot Water Natural Gas, Laundry-Same Floor, No Animal Home, No Smoking Home, Parking-Extra, Patio, Programmable Thermostat, Vinyl Windows, Wall Unit-Built-In
Features
Deck, Detectors Smoke, Hot Water Natural Gas, Laundry-Same Floor, No Animal Home, No Smoking Home, Parking-Extra, Patio, Programmable Thermostat, Vinyl Windows, Wall Unit-Built-In
Parking
Double Garage Attached, Front Drive Access
Interior
- InteriorCarpet, Ceramic Tile, Hardwood
- HeatingForced Air-1
- Has BasementYes
- BasementFully Finished, Full
- FireplaceYes
- # of Stories3
Interior Features
Humidifier-Power (Furnace), Microwave Hood Cover, Refrigerator, Stove-Electric, Vacuum Systems, Washer - Energy Star, Window Coverings, Refrigerators-Two, Stoves-Two, Washers-Two, Air Conditioner-Window, Dishwasher-Built-In, Dryer, Garage Control, Hood Fan
Fireplaces
Gas, Heatilator/Fan, Stone Facing
Exterior
- ExteriorVinyl
- ConstructionWood Frame
Exterior Features
Backs Onto Lake, Fruit Trees/Shrubs, Landscaped, Low Maintenance Landscape, Playground Nearby, Private Setting, Public Transportation, Schools, Shopping Nearby
School Information
- ElementaryShauna May Seneca K9
Listing Details
Office
Courtesy Of Darya Pfund Of Easy List Realty
Courtesy Of Darya Pfund Of Easy List Realty.
Listing information last updated on May 3rd, 2024 at 11:31pm MDT.


















































































