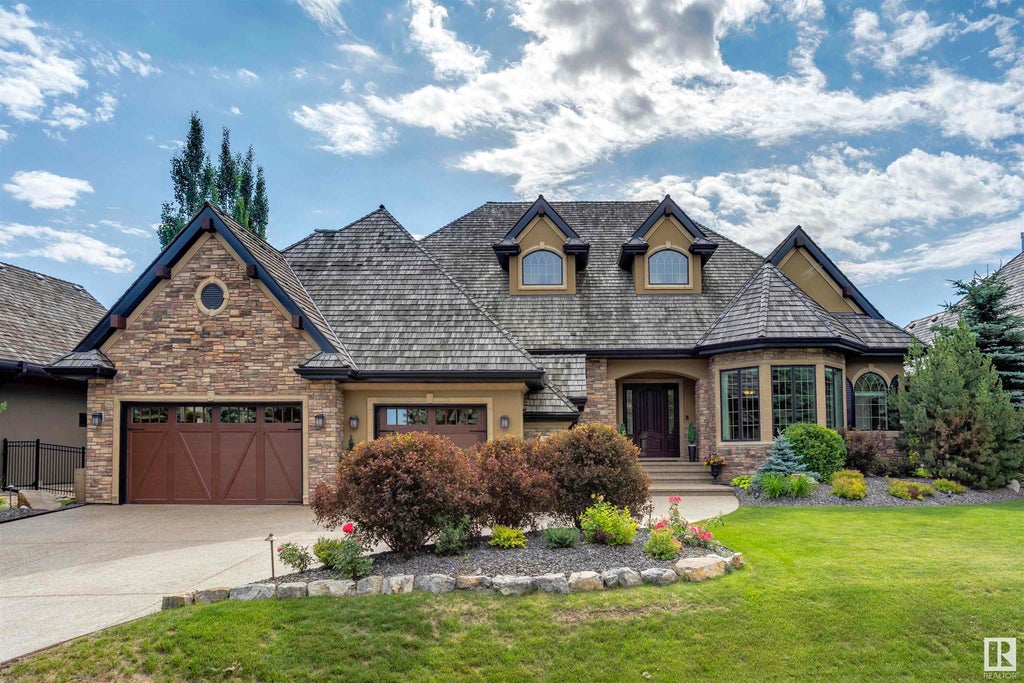Find us on...
Dashboard
- $3M Price
- 4 Beds
- 6 Baths
- 3,617 Sqft
239 Windermere Drive Nw
Your best life begins with a home that inspires you. The attributes that hallmark this majestic masterpiece embrace a culinary chef space with Sub Zero and Wolf appliances, large kitchen island and elegant formal dining room w/ an impressive library/family room and refreshment bar. Hotel inspired primary featuring a spa ensuite and backlit wardrobe dressing room. Detailed features include, Nu-Heat electric floor heating, ELAN Smart Home automation/security, lighting and media including 7 cameras and Hunter Douglas blinds w/Powerview automation. The patio includes retractable motorized patio screen w/ heater and a professionally landscaped yard with a waterfall feature. The basement includes 2 large bedrooms, workout room w/ exercise equipment, full bathroom with steam shower, nine-seat theatre room, wine tasting room/grotto, a large recreation room and In-floor slab heating for comfort year-round. An oversized triple garage with heated epoxy coated floor, hot/cold water, floor drain and built in storage.
Essential Information
- MLS® #E4351348
- Price$2,995,000
- Bedrooms4
- Bathrooms6.00
- Full Baths4
- Half Baths2
- Square Footage3,617
- Acres0.00
- Year Built2013
- TypeSingle Family
- StyleBungalow
Sub-Type
Residential Detached Single Family
Community Information
- Address239 Windermere Drive Nw
- AreaEdmonton
- SubdivisionWindermere
- CityEdmonton
- CountyALBERTA
- ProvinceAB
- Postal CodeT6W 0S4
Amenities
- Parking Spaces6
- ParkingTriple Garage Attached
- # of Garages3
Amenities
Air Conditioner, Bar, Closet Organizers, Exercise Room, Wall Unit-Built-In, See Remarks
Features
Air Conditioner, Bar, Closet Organizers, Exercise Room, Wall Unit-Built-In, See Remarks
Interior
- Has BasementYes
- BasementFully Finished, Full
- FireplaceYes
- # of Stories2
Interior
Carpet, Hardwood, Non-Ceramic Tile
Interior Features
Oven-Built-In, Oven-Microwave, Stove-Countertop Gas, Window Coverings, See Remarks, Refrigerators-Two, Dishwasher-Two, Garage heater, Air Conditioning-Central, Alarm/Security System, Dryer, Garage Control, Garage Opener, Garburator, Hood Fan
Heating
Forced Air-2, In Floor Heat System
Fireplaces
Gas, Glass Door, Mantel, Stone Facing
Exterior
- ExteriorStone, Stucco
- ConstructionWood Frame
Exterior Features
Golf Nearby, Landscaped, Public Transportation, Schools, Shopping Nearby
School Information
- ElementaryConstable Daniel Woodal
- MiddleDr. Margaret-Ann Armour
- HighLilian Osborne
Listing Details
Office
Courtesy Of Ron Dickson Of Sotheby's International Realty Canada
Courtesy Of Ron Dickson Of Sotheby's International Realty Canada.
Listing information last updated on May 3rd, 2024 at 4:46am MDT.






































































































