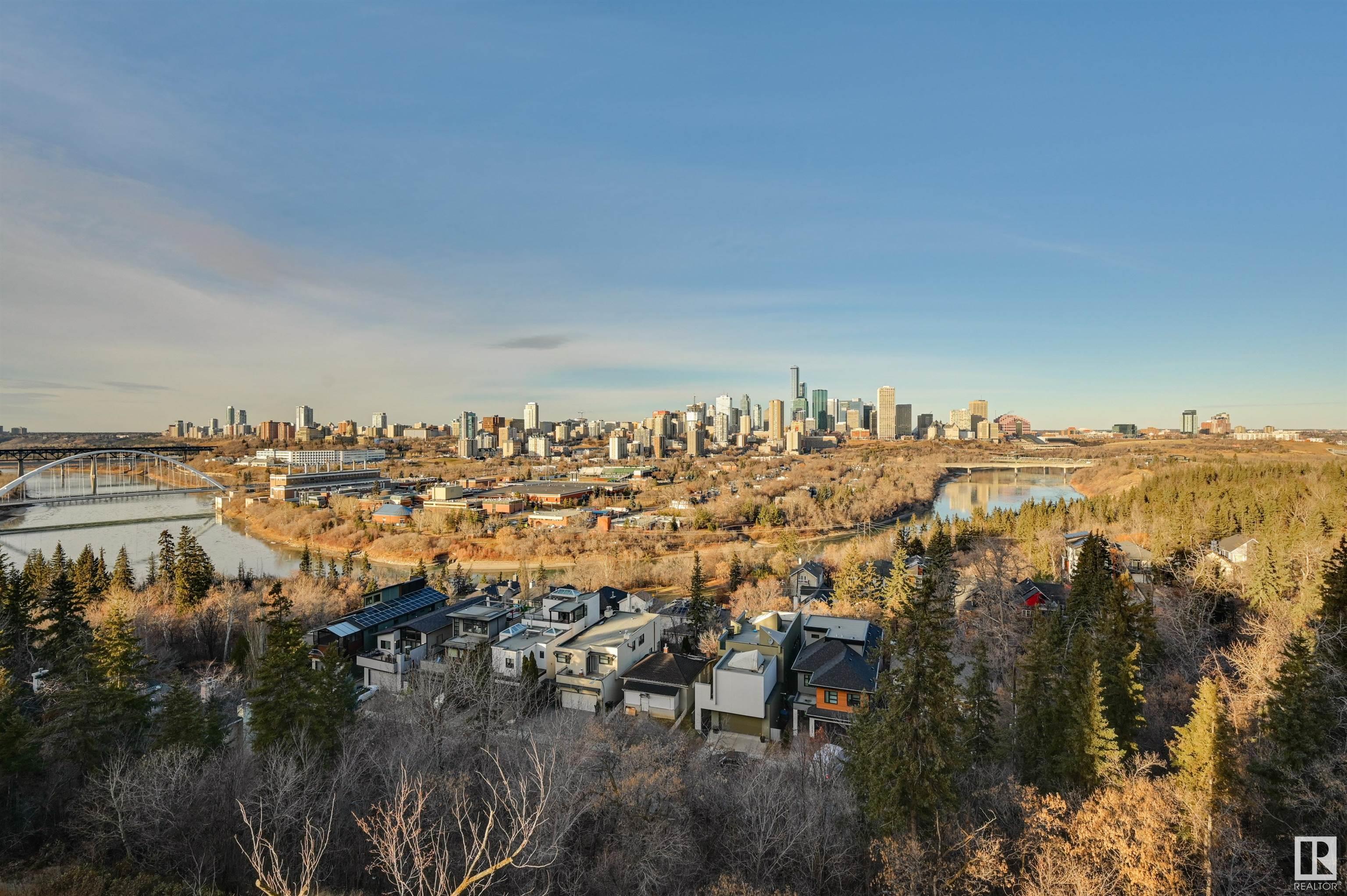Find us on...
Dashboard
- $2.3M Price
- 3 Beds
- 4 Baths
- 2,772 Sqft
# 701 10035 Saskatchewan Drive Nw
SPECTACULAR RIVER VALLEY & DOWNTOWN VIEWS from this gorgeous 2772 sq.ft. home in ONE RIVER PARK, one of Edmonton's most luxurious & prestigious condos located on Sask. Dr. ON-SITE CONCIERGE & PRIVATE ELEVATOR DIRECTLY TO YOUR SUITE. There are 3 bedrooms each with their own ensuite bathroom, living room & media room with a double sided gas fireplace & an office with a built-in desk. North, west & south exposures with floor to ceiling windows. The gourmet kitchen has Alder wood cabinetry, granite countertops & stainless steel appliances. 2 balconies facing north. African cedar hardwood flooring. Sound system, built-in Murphy bed in the 2nd bedroom, 3 separate A/C units. ALL THE FURNITURE & ACCESSORIES ARE INCLUDED. 3 TITLED UNDERGROUND STALLS 54, 55 on P1 + a titled storage locker 123 on P1. Underground stall #92 on P2 has 2 storage lockers as well. The amenities include 24/7 video security, guest suite, exercise room & visitor parking. A beautiful condo conveniently located to all amenities.
Essential Information
- MLS® #E4366031
- Price$2,250,000
- Bedrooms3
- Bathrooms4.00
- Full Baths3
- Half Baths1
- Square Footage2,772
- Acres0.00
- Year Built2004
- TypeCondo / Townhouse
- Sub-TypeApartment High Rise
- StyleSingle Level Apartment
Community Information
- AreaEdmonton
- SubdivisionStrathcona
- CityEdmonton
- CountyALBERTA
- ProvinceAB
- Postal CodeT6E 4R4
Address
# 701 10035 Saskatchewan Drive Nw
Amenities
- Parking Spaces3
- ParkingUnderground
Amenities
Air Conditioner, Ceiling 9 ft., Deck, Exercise Room, Guest Suite, Laundry-In-Suite, Parking-Visitor, Secured Parking, Security Door, Storage-In-Suite, Storage-Locker Room, Concierge Service, Natural Gas BBQ Hookup
Features
Air Conditioner, Ceiling 9 ft., Deck, Exercise Room, Guest Suite, Laundry-In-Suite, Parking-Visitor, Secured Parking, Security Door, Storage-In-Suite, Storage-Locker Room, Concierge Service, Natural Gas BBQ Hookup
Interior
- HeatingHeat Pump
- BasementNone, No Basement
- FireplaceYes
- # of Stories1
Interior
Carpet, Ceramic Tile, Engineered Wood
Interior Features
Air Conditioning-Central, Dishwasher-Built-In, Dryer, Garburator, Hood Fan, Oven-Microwave, Refrigerator, Stove-Countertop Electric, Washer, Window Coverings, See Remarks, Oven Built-In-Two
Fireplaces
Gas, Double Sided, Stone Facing
Exterior
- ExteriorBrick, Stone
- ConstructionConcrete
Exterior Features
Golf Nearby, Public Transportation, River Valley View, Shopping Nearby, View City, View Downtown
Additional Information
- Condo Fee$2,152
Listing Details
Office
Courtesy Of Darlene Strang Of RE/MAX Real Estate
Courtesy Of Darlene Strang Of RE/MAX Real Estate.
Listing information last updated on April 27th, 2024 at 11:02am MDT.




















































