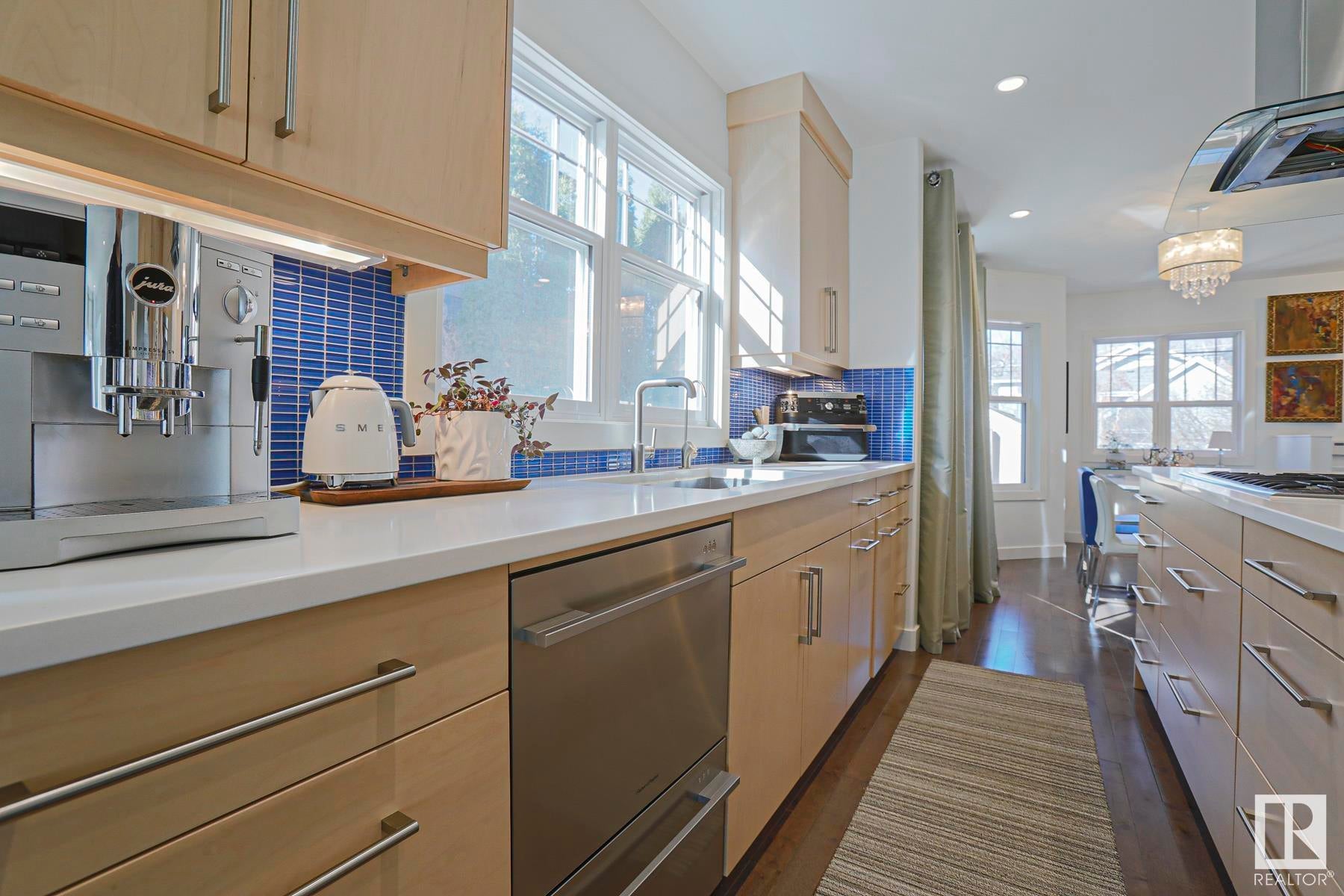Find us on...
Dashboard
- 2 Beds
- 2 Baths
- 1,224 Sqft
- .16 Acres
10516 132 Street Nw
Welcome to this beautifully renovated and elegantly designed home in the desirable community of Glenora. This charming property is dressed to impress and offers a blend of modern updates and timeless character. No detail has been overlooked in this stunning home. From the gleaming hardwood floors to the designer light fixtures, every inch has been carefully crafted. The spacious living room features large windows that flood the room with natural light. The cozy fireplace adds warmth and ambiance. The chef’s dream kitchen boasts quartz countertops, stainless steel appliances, and a stylish subway tile backsplash. Perfect for entertaining! Retreat to the master suite large enough for a king bed with one additional bedroom and main bathroom completing the main floor, provides ample space for family. The basement is partially completed with another bedroom, washroom and laundry. Step outside to the private backyard with a deck, perfect for summer BBQs and relaxing evenings. This one won't last!
Essential Information
- MLS® #E4381014
- Price$799,000
- Bedrooms2
- Bathrooms2.00
- Full Baths2
- Square Footage1,224
- Acres0.16
- Year Built1957
- TypeSingle Family
- StyleBungalow
Sub-Type
Residential Detached Single Family
Community Information
- Address10516 132 Street Nw
- AreaEdmonton
- SubdivisionGlenora
- CityEdmonton
- CountyALBERTA
- ProvinceAB
- Postal CodeT5N 1Z5
Amenities
- Parking Spaces4
- # of Garages1
Amenities
Deck, Detectors Smoke, No Animal Home, No Smoking Home, On Street, Porch, Parking-Extra, Parking-Visitor
Features
Deck, Detectors Smoke, No Animal Home, No Smoking Home, On Street, Porch, Parking-Extra, Parking-Visitor
Parking
Front and Rear Drive Access, Rear Drive Access, Single Garage Detached
Interior
- InteriorCeramic Tile, Hardwood
- HeatingForced Air-1
- Has BasementYes
- BasementFull, Partly Finished
- FireplaceYes
- FireplacesGas, Wall Mount
- # of Stories1
Interior Features
Dishwasher-Built-In, Dryer, Garage Control, Garage Opener, Hood Fan, Refrigerator, Stove-Electric, Washer, Water Softener, Oven-Built-In
Exterior
- ExteriorStucco
- ConstructionWood Frame
Exterior Features
Back Lane, Fenced, Flat Site, Landscaped, Low Maintenance Landscape, Level Land, Private Setting, Subdividable Lot, Treed Lot
Listing Details
Office
Courtesy Of Lynn Foley Of Royal Lepage Arteam Realty
Courtesy Of Lynn Foley Of Royal Lepage Arteam Realty.
Listing information last updated on May 7th, 2024 at 8:46am MDT.































































