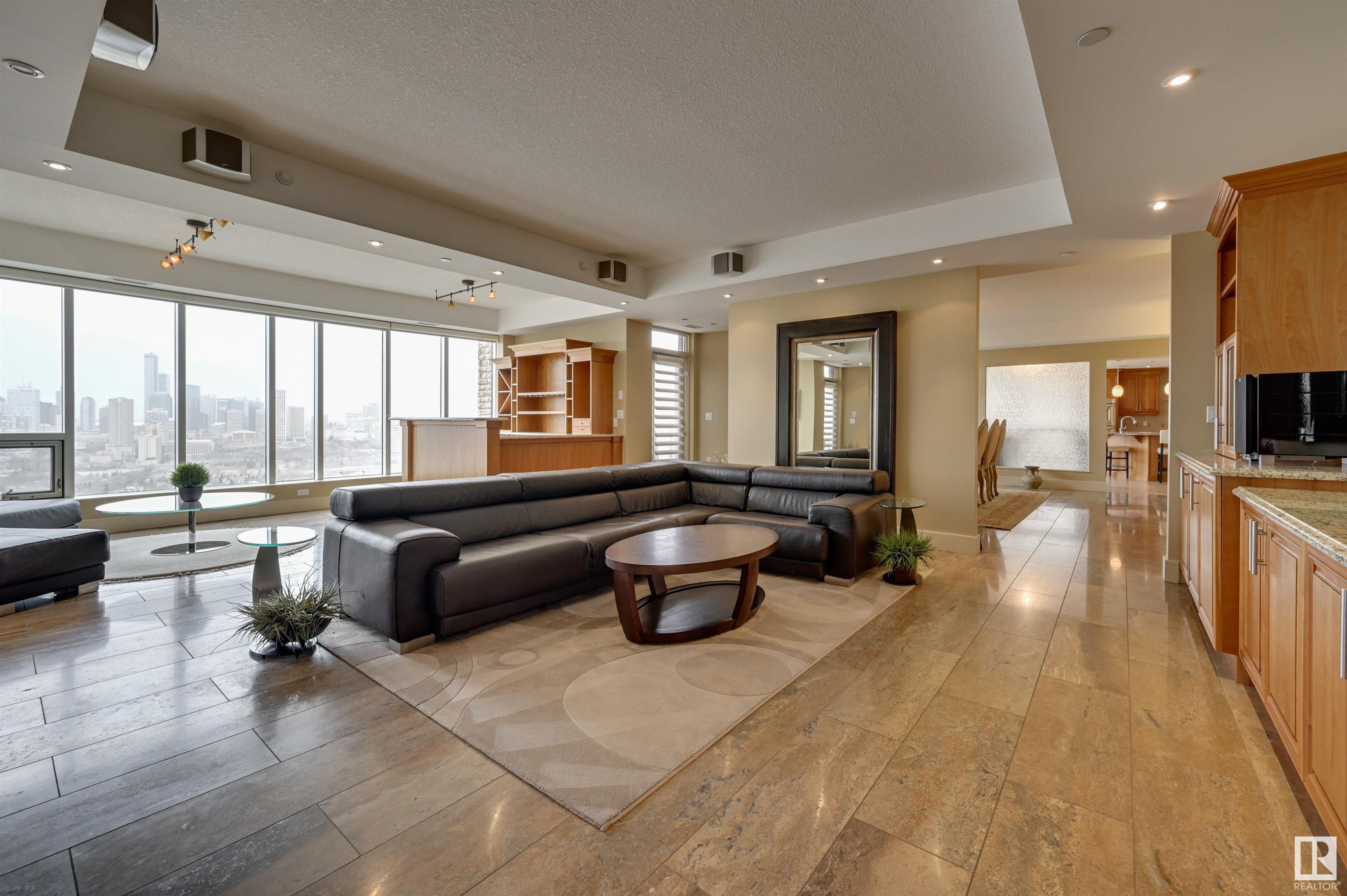Find us on...
Dashboard
- $3.9M Price
- 3 Beds
- 5 Baths
- 4,107 Sqft
# 1900 10035 Saskatchewan Drive Nw
Experience unparalleled luxury in this FULL-FLOOR CONDO at the esteemed ONE RIVER PARK, boasting breathtaking VIEWS of the RIVER VALLEY & DOWNTOWN. Elevate your lifestyle with exclusive features, including a PRIVATE ELEVATOR, dedicated concierge service & 5 UNDERGROUND PARKING STALLS—complete with a THREE CAR ENCLOSED PRIVATE GARAGE. Ample storage with two storage lockers. Inside indulge in over 4,000 sq.ft. of meticulously crafted living space, top-of-the-line finishes & panoramic views from every window. Three bedrooms each w/ ensuite bathrooms, including double his & her ensuites in the primary. The office is finished with built-in cabinetry & stunning views of the river valley. Expansive main living area encompassing a living room, family room, wet bar/lounge, dining room, kitchen, breakfast nook, all framed by exceptional 100ft of floor-to-ceiling windows. The kitchen is equipped with a high-end Wolf, Sub-zero & Fisher Peykal appliances, upgraded cabinets & a walk-in pantry. Stunning!
Essential Information
- MLS® #E4382256
- Price$3,898,800
- Bedrooms3
- Bathrooms5.00
- Full Baths4
- Half Baths1
- Square Footage4,107
- Acres0.00
- Year Built2004
- TypeCondo / Townhouse
- Sub-TypeApartment High Rise
- StyleSingle Level Apartment
Community Information
- AreaEdmonton
- SubdivisionStrathcona
- CityEdmonton
- CountyALBERTA
- ProvinceAB
- Postal CodeT6E 6A3
Address
# 1900 10035 Saskatchewan Drive Nw
Amenities
- Parking Spaces5
- # of Garages3
Amenities
Air Conditioner, Ceiling 9 ft., Parking-Visitor, See Remarks, Storage Cage, Natural Gas BBQ Hookup, Exercise Room, Guest Suite, Patio, Secured Parking, Security Door, Storage-In-Suite, Storage-Locker Room, Wet Bar
Features
Air Conditioner, Ceiling 9 ft., Parking-Visitor, See Remarks, Storage Cage, Natural Gas BBQ Hookup, Exercise Room, Guest Suite, Patio, Secured Parking, Security Door, Storage-In-Suite, Storage-Locker Room, Wet Bar
Parking
Underground, Triple Garage Attached, See Remarks
Interior
- HeatingHeat Pump
- BasementNone, No Basement
- FireplaceYes
- FireplacesGas, Double Sided
- # of Stories1
Interior
Carpet, Ceramic Tile, Engineered Wood
Interior Features
Air Conditioning-Central, Dishwasher-Built-In, Dryer, Oven-Microwave, Refrigerator, Vacuum System Attachments, Washer, Window Coverings, Stove-Countertop Gas, Wine/Beverage Cooler, See Remarks, Oven Built-In-Two, Garburator
Exterior
- ExteriorBrick
- ConstructionConcrete
Exterior Features
Golf Nearby, Public Transportation, River Valley View, Shopping Nearby, View City, View Downtown
Additional Information
- Condo Fee$3,402
Listing Details
Office
Courtesy Of Darlene Strang Of RE/MAX Real Estate
Courtesy Of Darlene Strang Of RE/MAX Real Estate.
Listing information last updated on May 5th, 2024 at 4:31pm MDT.
































































